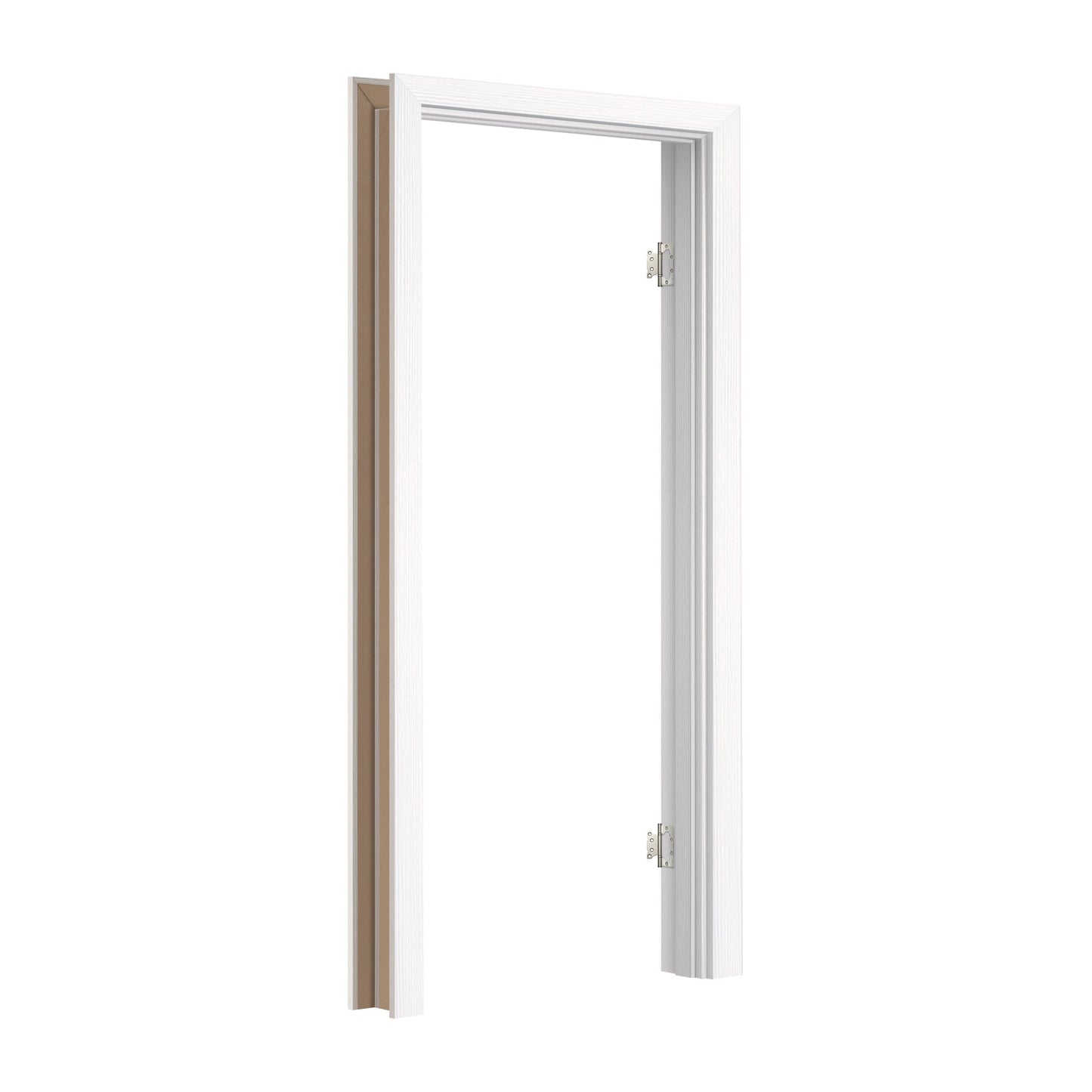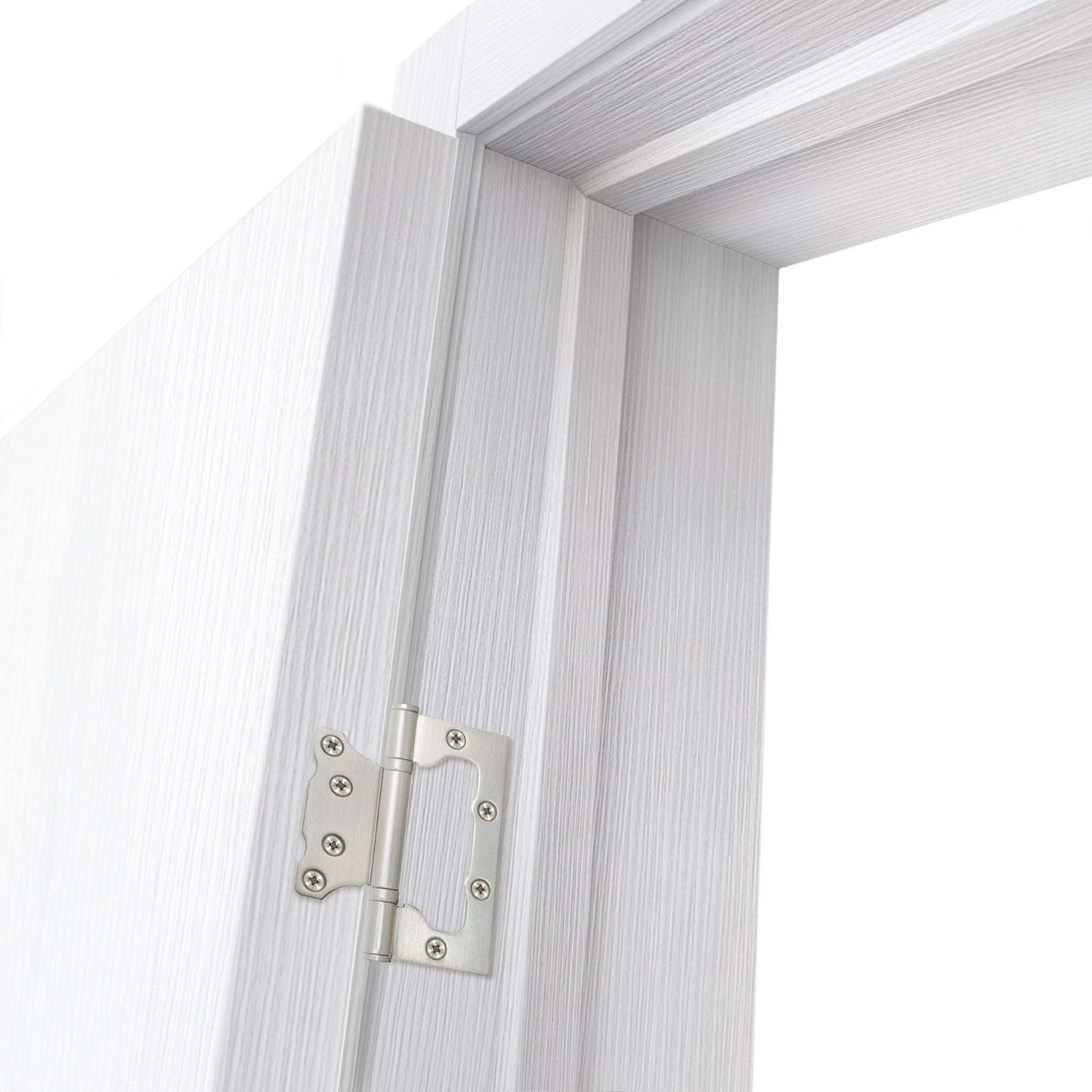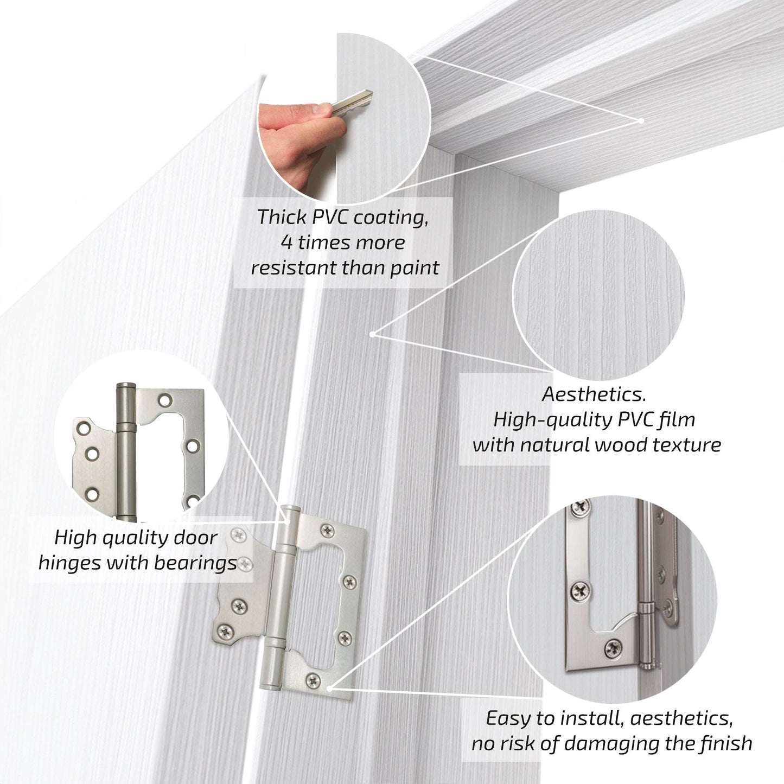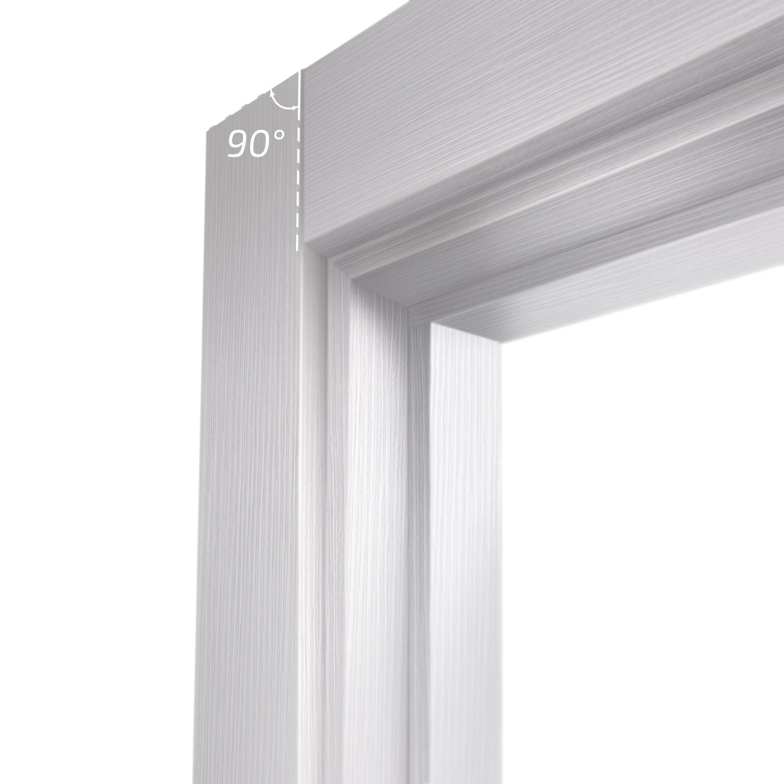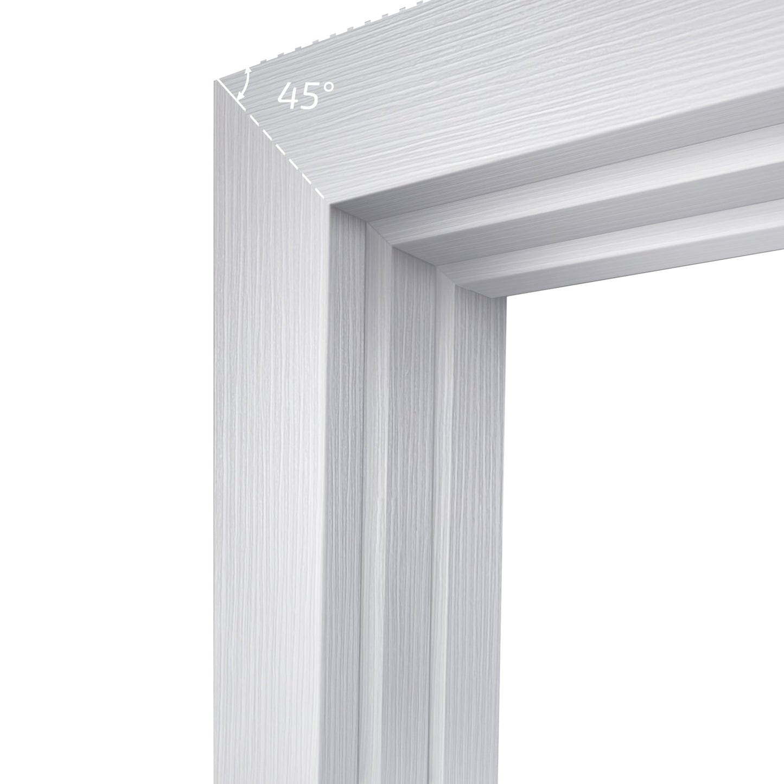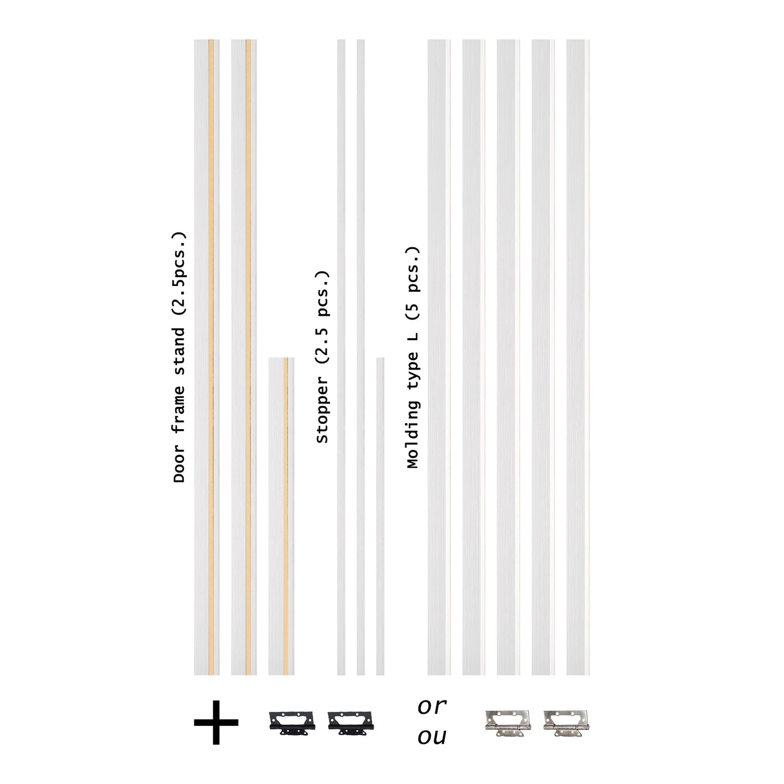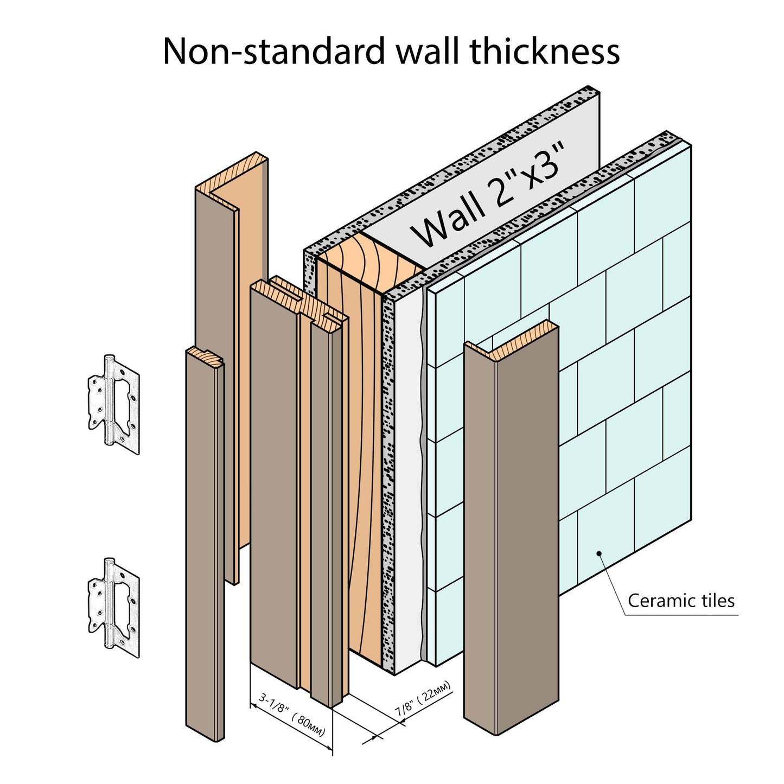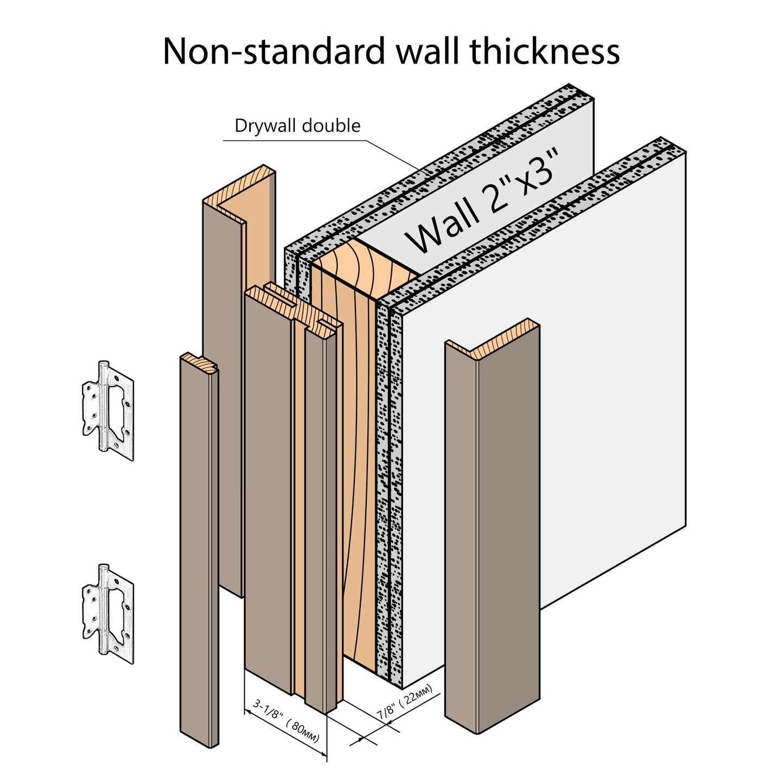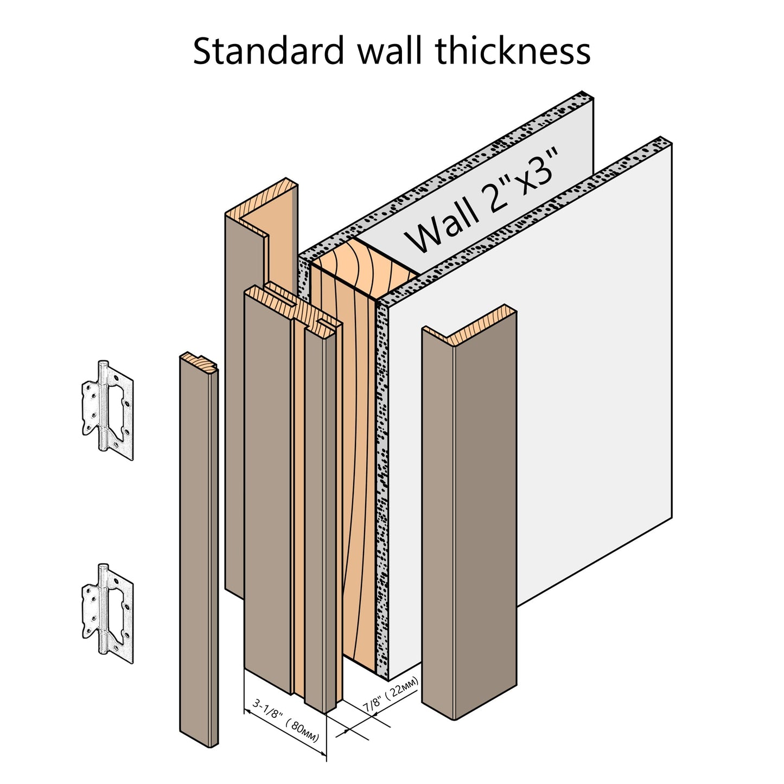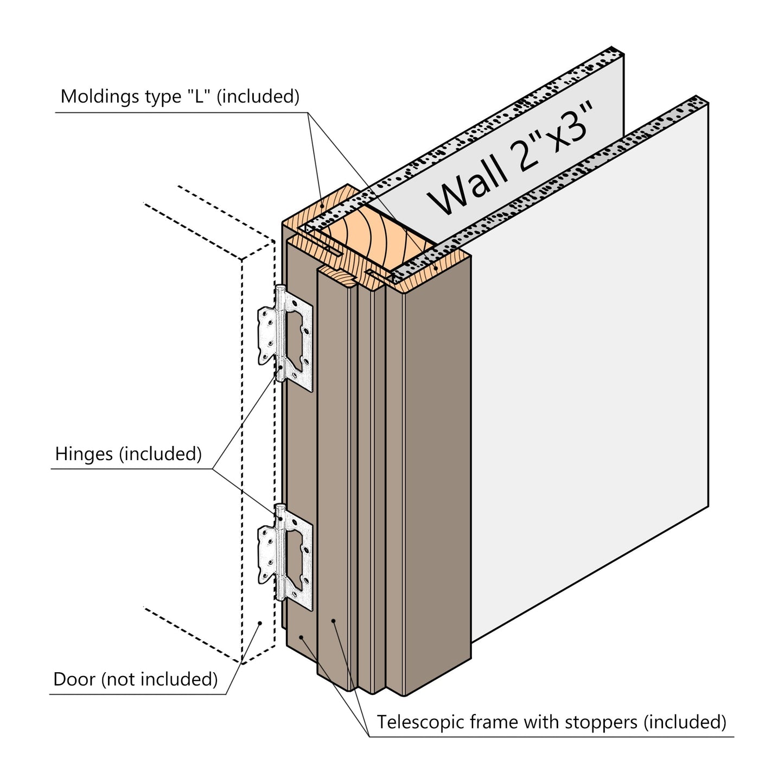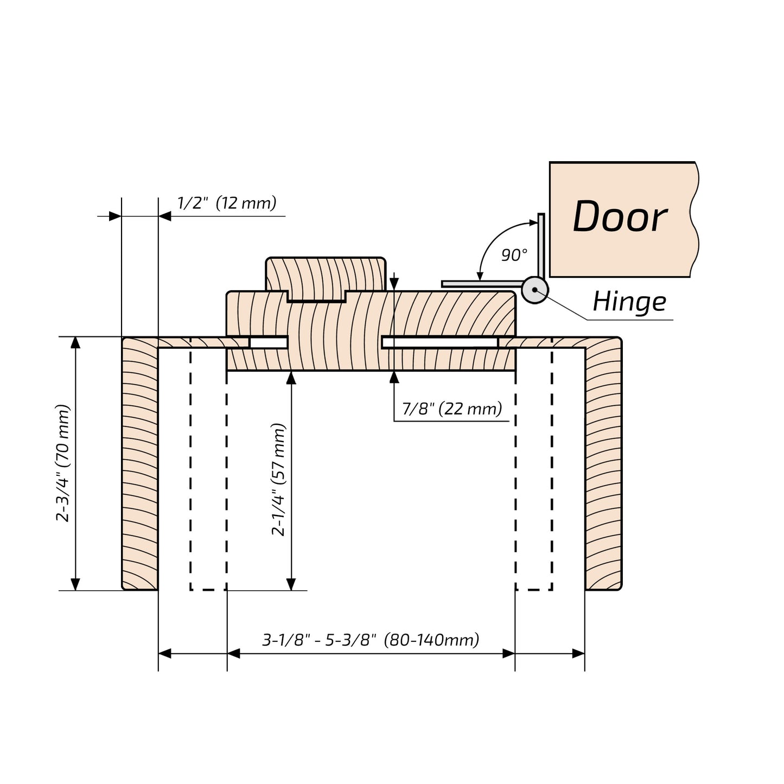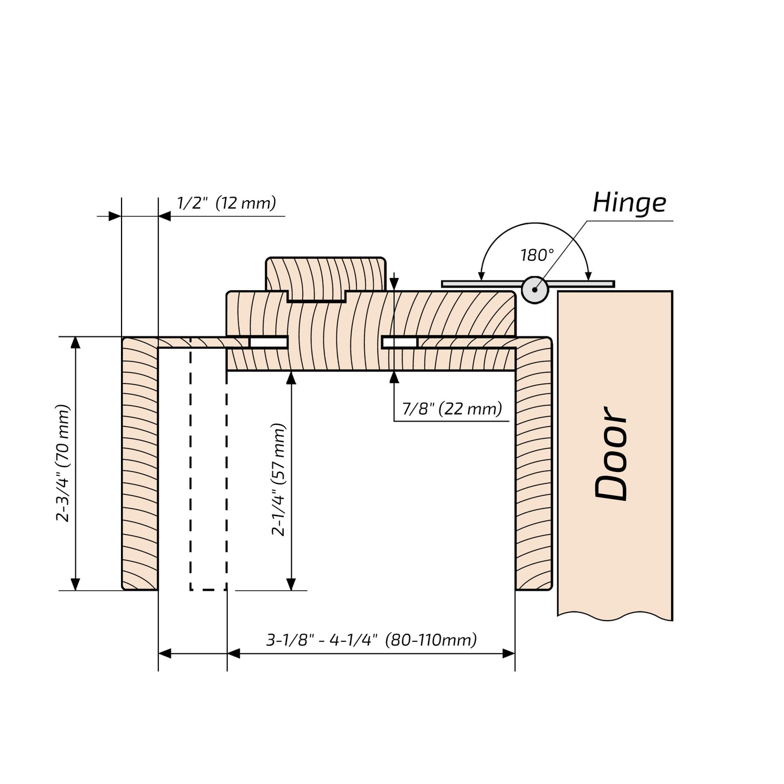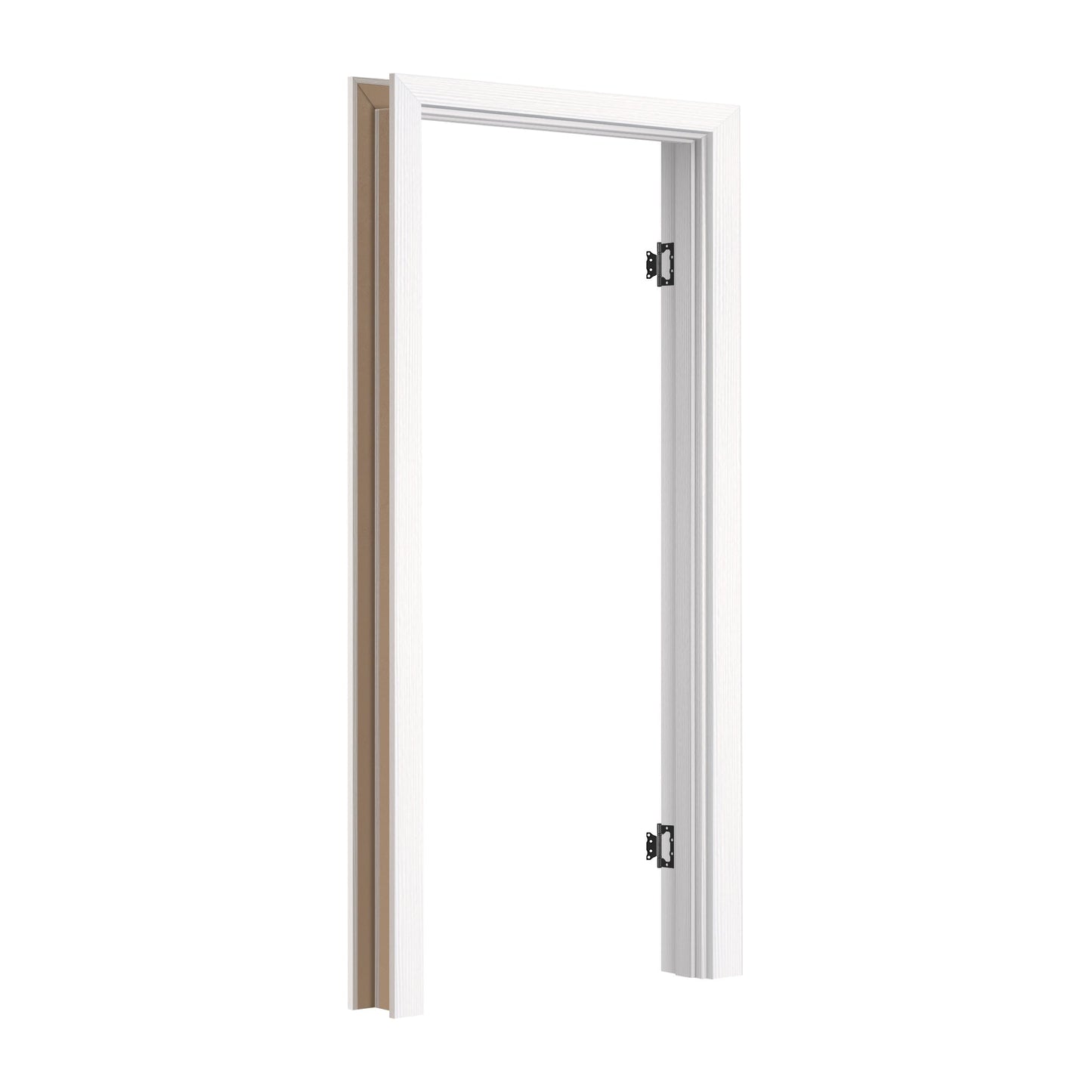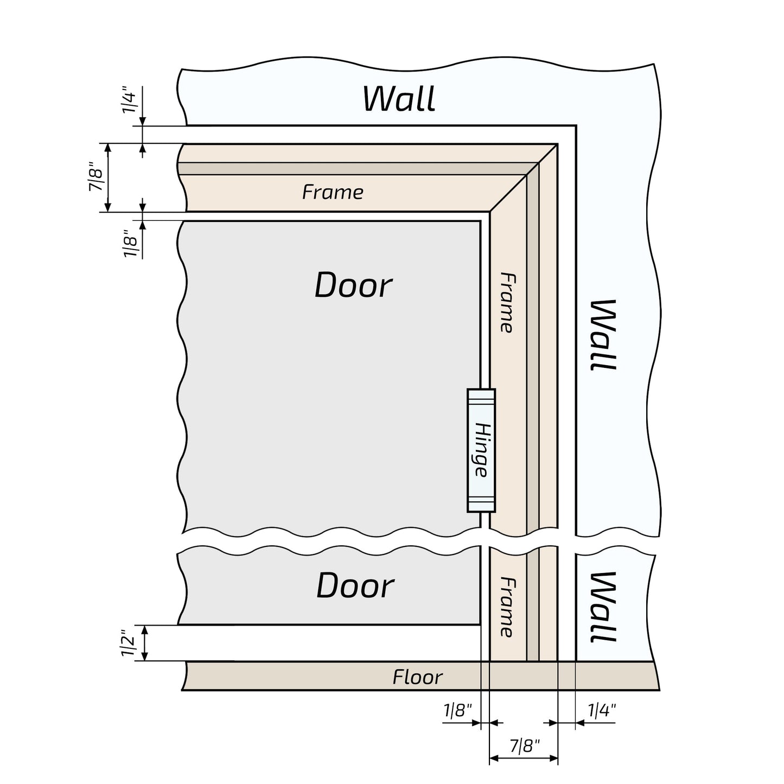Porte&Door
European Adjustable Door Frame XTS - 01 for 2" x 3" wall
European Adjustable Door Frame XTS - 01 for 2" x 3" wall
European Adjustable Door Frame
During any renovation, we often encounter challenges that require non-standard solutions. Doors are no exception.
Frequently, situations arise where the wall has an unusual thickness or is not perfectly vertical. In such cases, an adjustable door frame is the best solution.
This innovative type of frame allows for adjusting its width according to the wall thickness. Even if the wall is very thick, using an extension panel, the size of the door frame can be infinitely increased.
Because this frame is slightly narrower than the wall thickness, it allows doors to be installed perfectly vertically, even if the walls are not straight. All misalignments are compensated by floating mouldings.
The adjustable frame is an ideal solution for old, uneven, or non-standard walls.
The unique feature of this door frame is that all installation elements are invisible after installation.
The door frame can be equipped (upon customer request) with a rubber seal, which enhances door operation comfort and sound insulation.
This option can be ordered in the Catalog -> Door Frames -> Extras for Door Frames.
This type of door frame can be installed on walls of any thickness. By using an extension panel, you can add any size to the width of the door frame post.
This option can be ordered in the Catalog -> Door Frames -> Extras for Door Frames.
Advantages of this type of frame include:
Ability to install in walls of any standard or non-standard thickness.
-
Using an extension panel (not included), the frame can be installed on walls of any thickness, infinitely.
The 80mm frame is suitable for walls with a thickness of:- 3-1/8“ to 4-1/2“ for 90° door opening, or
- 3-1/8“ to 4“ for 180° door opening.
- Allows compensation for uneven walls. Even with crooked walls, the door will always be installed perfectly straight.
- With careful professional installation, there are no gaps or cracks.
- Hidden installation. Nails and screws are hidden under the stopper, and the rest of the installation is done with wood glue. This results in a clean, aesthetic appearance.
- The frame is equipped with high-quality ball-bearing door hinges that do not require cutting or mortising, eliminating the risk of damaging the door frame or door finish.
- The frame has a high-quality PVC finish with a wood-like texture. This type of frame is ready to use without additional painting.
Disadvantages of this type of frame include:
-
Installation requires a qualified installer and professional equipment.
Recommendations:
-
Use a pneumatic nail gun with 16, 18, and 23Ga nails during installation.
- Use water-based wood glue for installation.
Share
